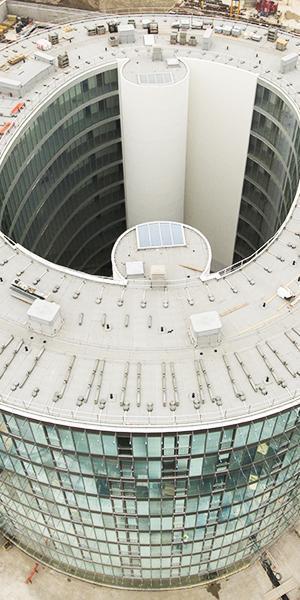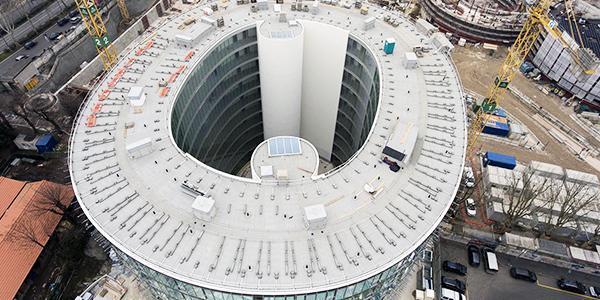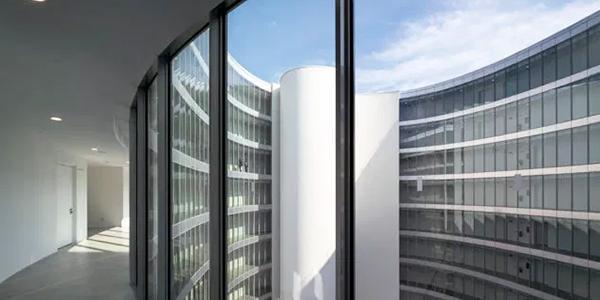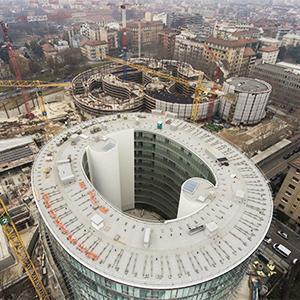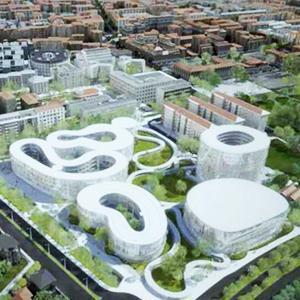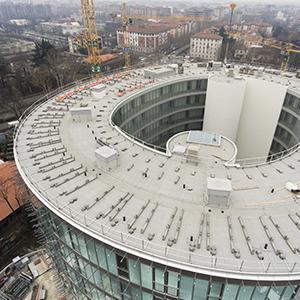BOCCONI university campus, milan
CITY
Milan
CLIENT
Bocconi University
PROJECT
Studio SANAA - Kazuyo Sejima e Ryue Nishizawa
PRODUCTS
Sistem Innova by Soprema:
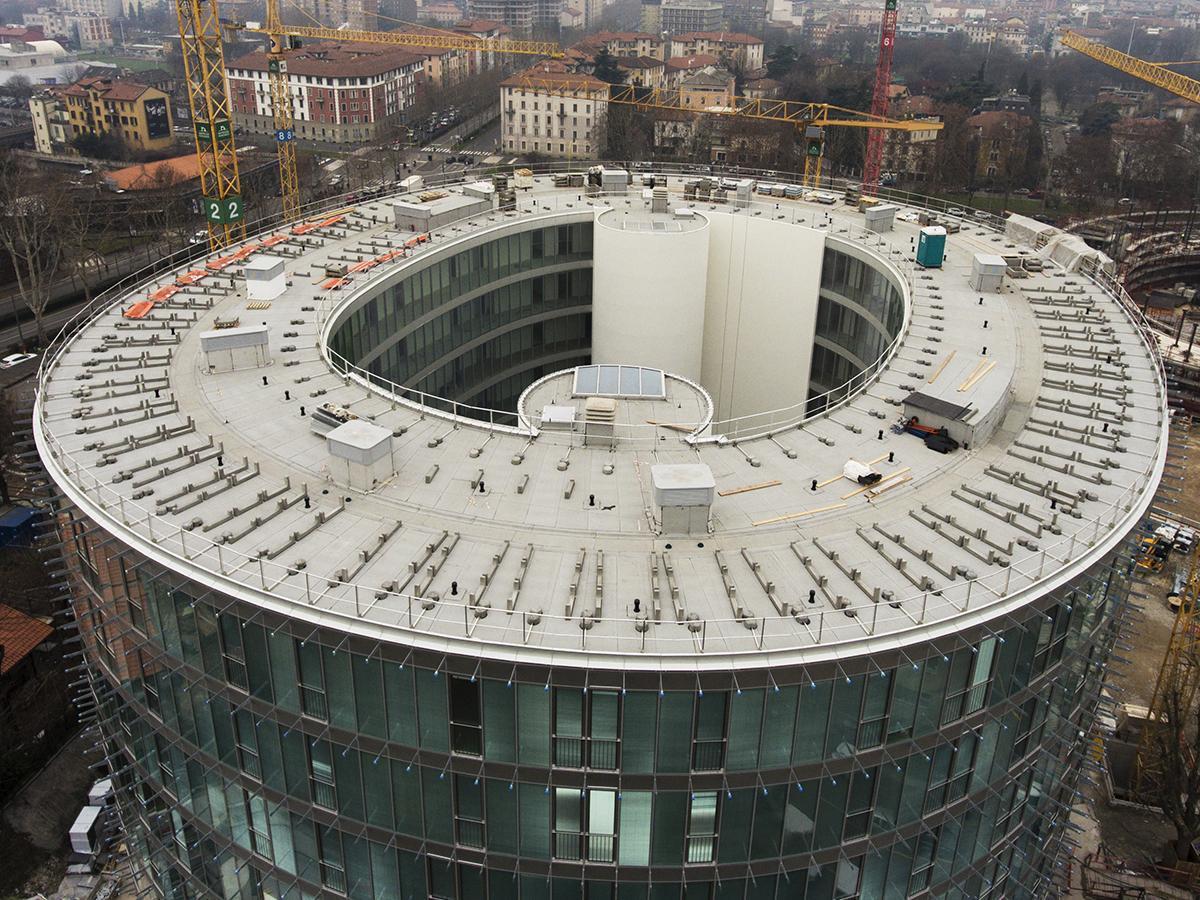
BOCCONI UNIVERSITY, THE CASTIGLIONI campus - MILAN
The Bocconi University of Milan has embarked on a growth project, redeveloping the former area of the Centrale del Latte and designing a university campus that fits perfectly into the urban fabric of Milan, which adds to the historic offices in via Sarfatti, via Bocconi and via Gobbi, and to those of more recent construction (the Classroom Building - better known as the "Velodrome", in Piazza Sraffa 13, inaugurated in 2001; the Grafton Building, in via Röntgen 1, from 2008; and the Bligny Residence, from 2016 ).
The area includes the new 300-seat Castiglioni Residence - inaugurated in September 2018. The new headquarters of SDA Bocconi will follow, consisting of three buildings (Master, Executive, Office), and a sports and leisure center with an Olympic swimming pool, which will be open to the city.
The new buildings are part of a broader cutting-edge growth project also in terms of environmental sustainability and energy saving, as well as landscape improvement in the context of Zone 5 of Milan.
The Castiglioni Campus was waterproofed with the INNOVA by Soprema Project.
Waterproofed surface: roof 3,000 m2
Technical details:
Height: 35m
Number of floors: 10
Total waterprrofed surface area: sqm. 3,000
Photo Credit: Soprema
